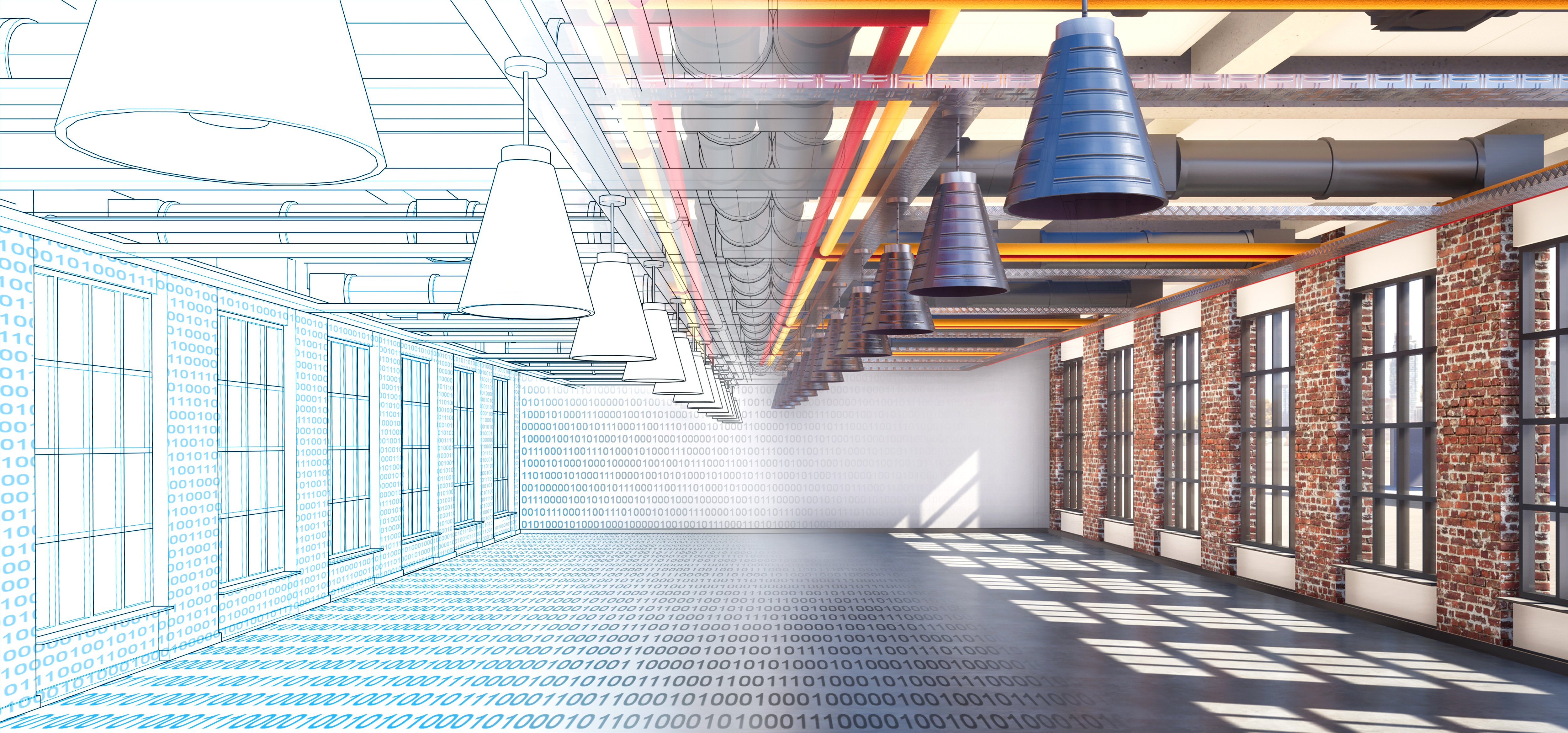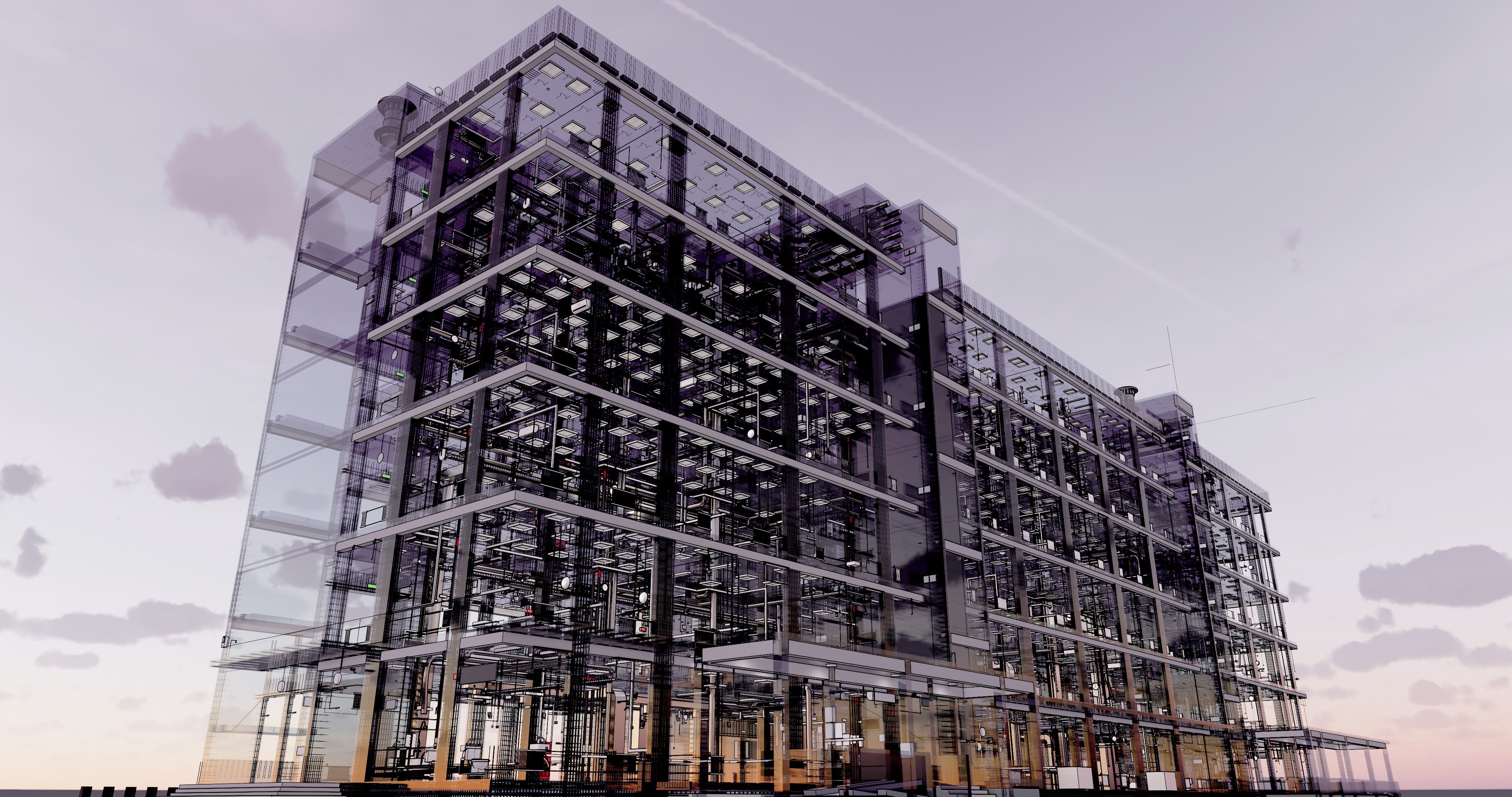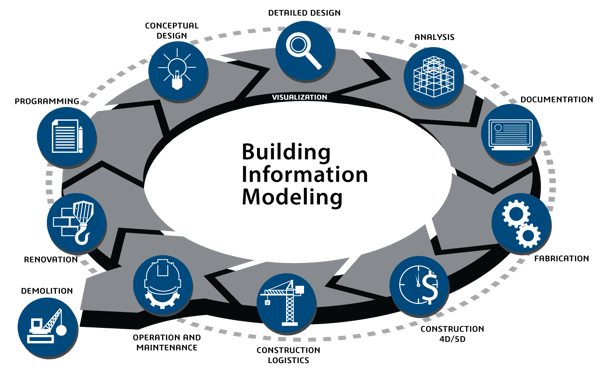We’ve taken care to ensure that our building information modeling 3D software solution is fast and easy to use while giving you the power and accuracy that you need.
Our 3D Modeler (CGM Core Modeler and 3D ACIS Modeler) and 3D InterOp SDKs provide all of the data libraries you need to cover every end-user 3D modeling requirement. We’ll handle the maintenance and upgrades so that you maintain a faster development cadence as well as cut you development costs and risks.






 3D models are one of the primary data sources in BIM processes. You must ensure that your software is able to support different 3D modeling file formats and workflows, which is common given the collaborative, multi-stakeholder nature of BIM.
3D models are one of the primary data sources in BIM processes. You must ensure that your software is able to support different 3D modeling file formats and workflows, which is common given the collaborative, multi-stakeholder nature of BIM.

